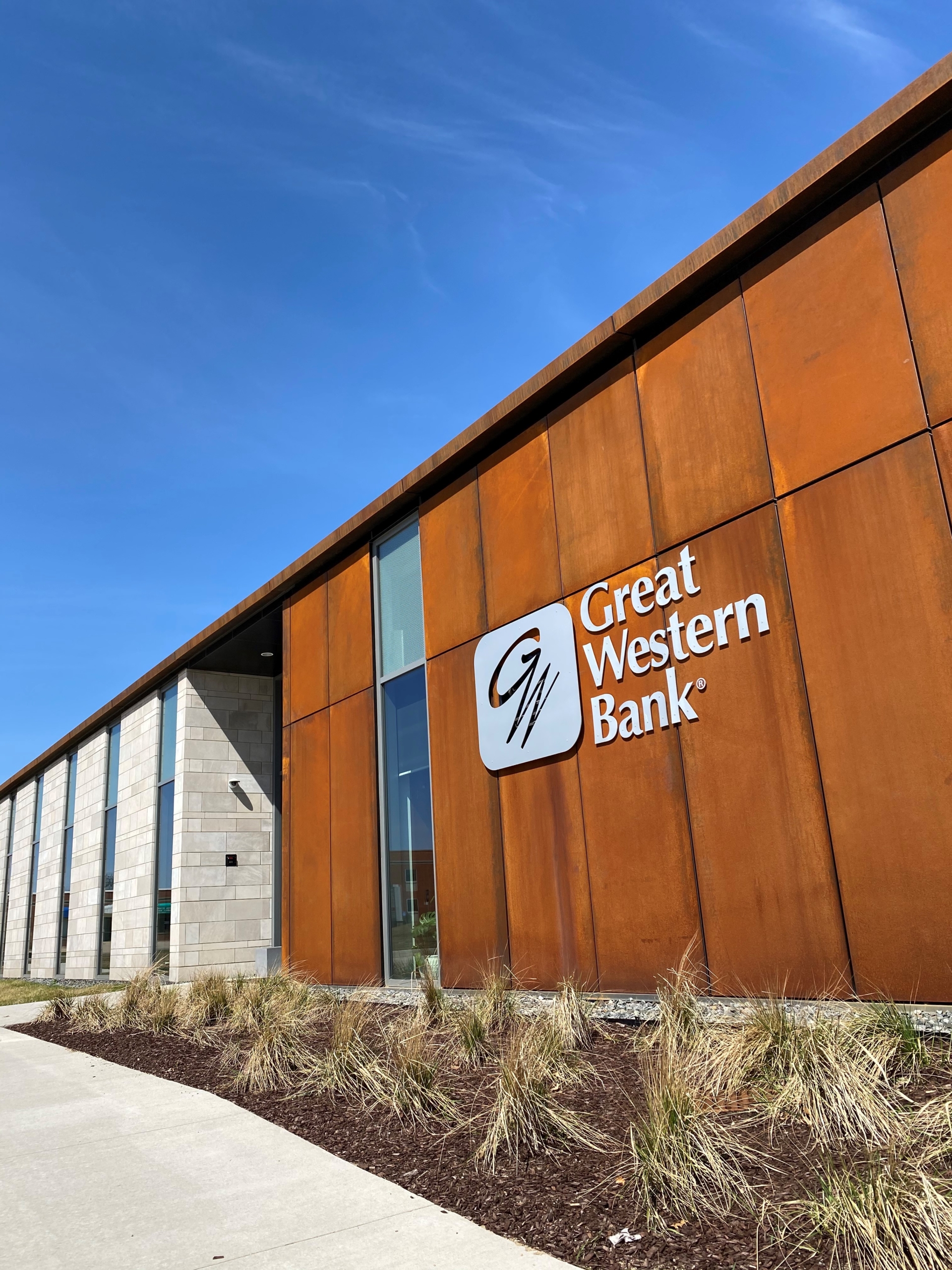Great Western Bank – Cedar Rapids First Avenue
Project Location: Cedar Rapids, IA
Client: OPN
This new bank building was planned to be organized around two main cross-axis displaying the use of exterior stone and weathered steel panels. The finish pallet is kept minimal, with polished concrete floors in the central zone, clean white ceilings and walnut features. The exterior rhythm of 2/3 stone panel, 1/3 window defines the offices and allows for natural light. Weathered steel set in prairie grass wraps the most public functions of tellers, drive-up and vault. An additional thin band of weathered steel unifies the length of the elevation and completes itself in a perforated steel screen for the most visible public elevation of the bank.

